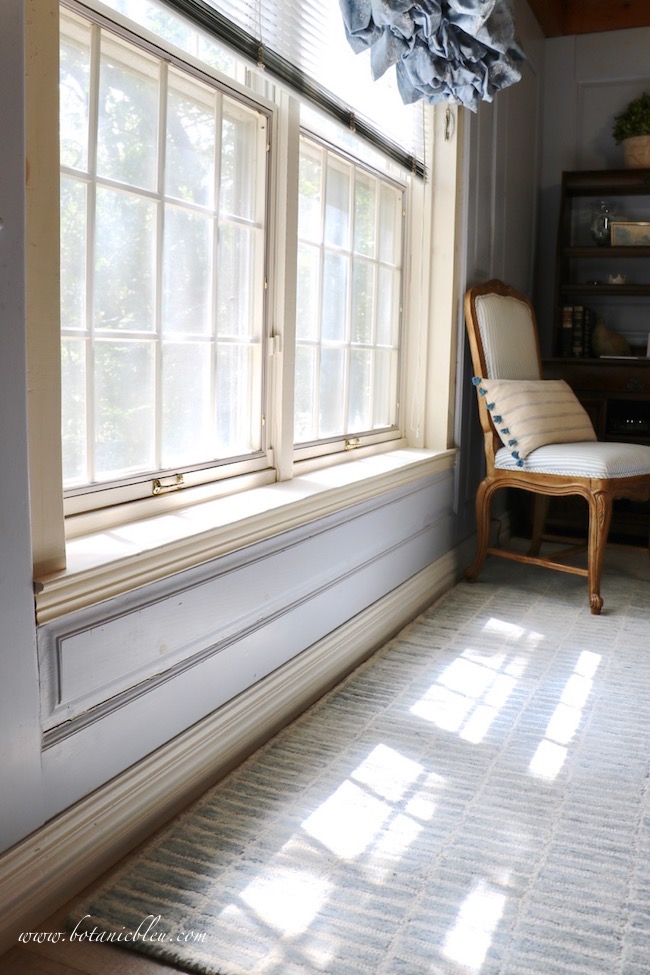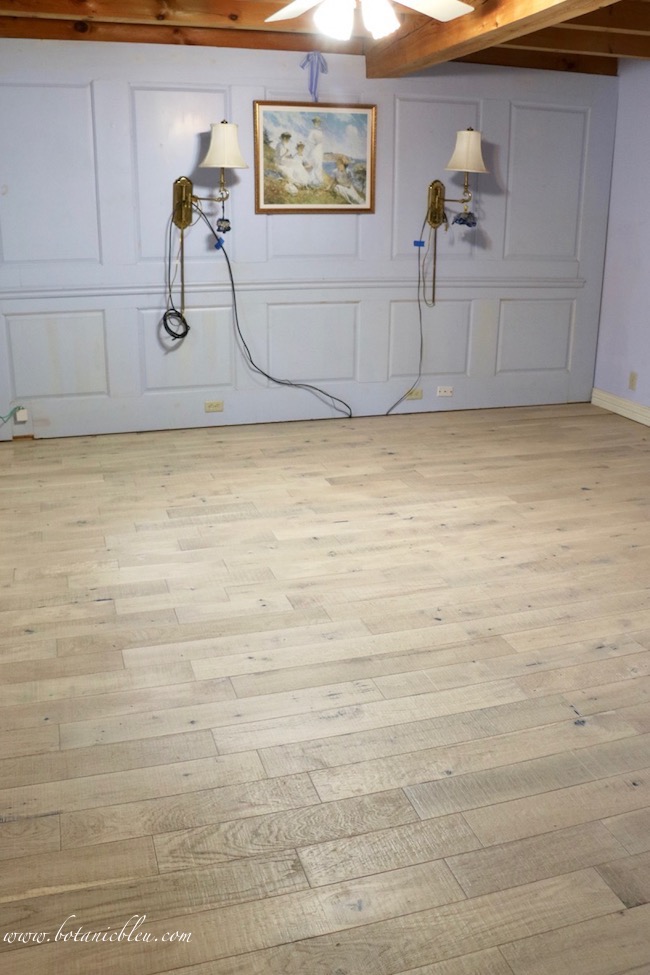Custom made paneling for the exterior walls of the master bedroom in my post and beam house adds extra insulation to the French Country inspired home.
When we built our post and beam house in the countryside several years ago, I priced having solid wood raised paneling installed in our bedroom and in our dining room. The cost of one eight foot wide by eight foot tall paneled wall was out of our budget, much less installing about seven times that amount of linear wall paneling.
Fortunately, the Long Tall Texan had woodworking experience and the tools needed to make custom raised panels instead of paying a cabinet maker to build them. He built the custom wood panels during the first couple of years we lived in the house. That was the first time he tried his hand at making solid wood wall paneling, and he did a fantastic job.
F R E N C H C O U N T R Y
C u s t o m w o o d p a n e l i n g
Added Insulation
A second reason the paneling added insulation to the room is the wood is a second layer of wall construction. The walls have the original sheetrock walls that were installed in the whole house plus the added wood paneling.
A third reason the paneling added insulation to the room is there is an air space between the original sheetrock walls and the wood paneling. The house is post and beam which means the interior walls were attached to the outsides of all the posts and cross beams, and the posts and beams extend four to eight inches into the rooms of the house. Most of the posts and beams are visible in the house because they are not covered up with additional interior walls. The wood paneling however was attached to the posts and beams on the inside of the house and that creates an open air space between the wood panels and the sheetrock walls.
We did not add more insulation material between the sheetrock walls and wood panels in the bedroom, but we did install insulation filling the air space between the sheetrock walls and wood panels in the dining area because that wall is a northern exposure wall.
Floating Panels
The raised panels have routed edges and sit inside solid wood frames. Because our house has wood exterior siding and post-and-beam framework, the house contracts and expands continually all during the year based on the humidity in the surrounding air. Therefore, the raised panels are floating panels to allow for the movement of the wood.
Custom Design
The design of the panels was based on the layout of the room and the placement of the windows. One long floating panel runs beneath the windows. The windowsill was created to wrap around the 4"x4" posts on either side of the windows and to butt up against the panels on the walls. Stock moulding under the windowsill was selected at the exact depth of the panels to fit perfectly with the adjacent paneling.
The wood panels on the western exterior wall of the bedroom were designed to fit the wall exactly. The panels were attached to the inside posts like the panels on the window wall. The panels on this wall do extend a small amount beyond the beam along the top of the wall which is perfect for hanging prints from the top of the panel instead of nailing holes into the wood panels.
Notice there are no windows on this west wall because the house was designed to have minimal western windows due to solar heat coming in west windows, especially in Texas. A long wall without windows also allows a king-sized bed to fit with room for chests on either side.
The bedroom is the warmest room in the winter and the coolest room in the summer. Closing the door retains the warm and cool air in each season. The wood door does not extend all the way to the floor to allow the heating and cooling system to draw return air from the room. The extra insulation from the custom wood paneling retains more heat and cool than the rooms without the custom wood panels.
The bedroom upstairs directly above the master bedroom also has wood paneling in a different style around the southern windows and on the solid western wall. That room is also one of the warmest and coolest rooms in the house.
Solid wood paneling is a feature found in many old-world French Country houses that draws me in to the French Country style. With an unlimited budget there would be solid wood panel walls throughout my house!
Unfortunately, there is no template or blueprints to share for the design of the raised panel walls since each wall was custom designed for the space.







